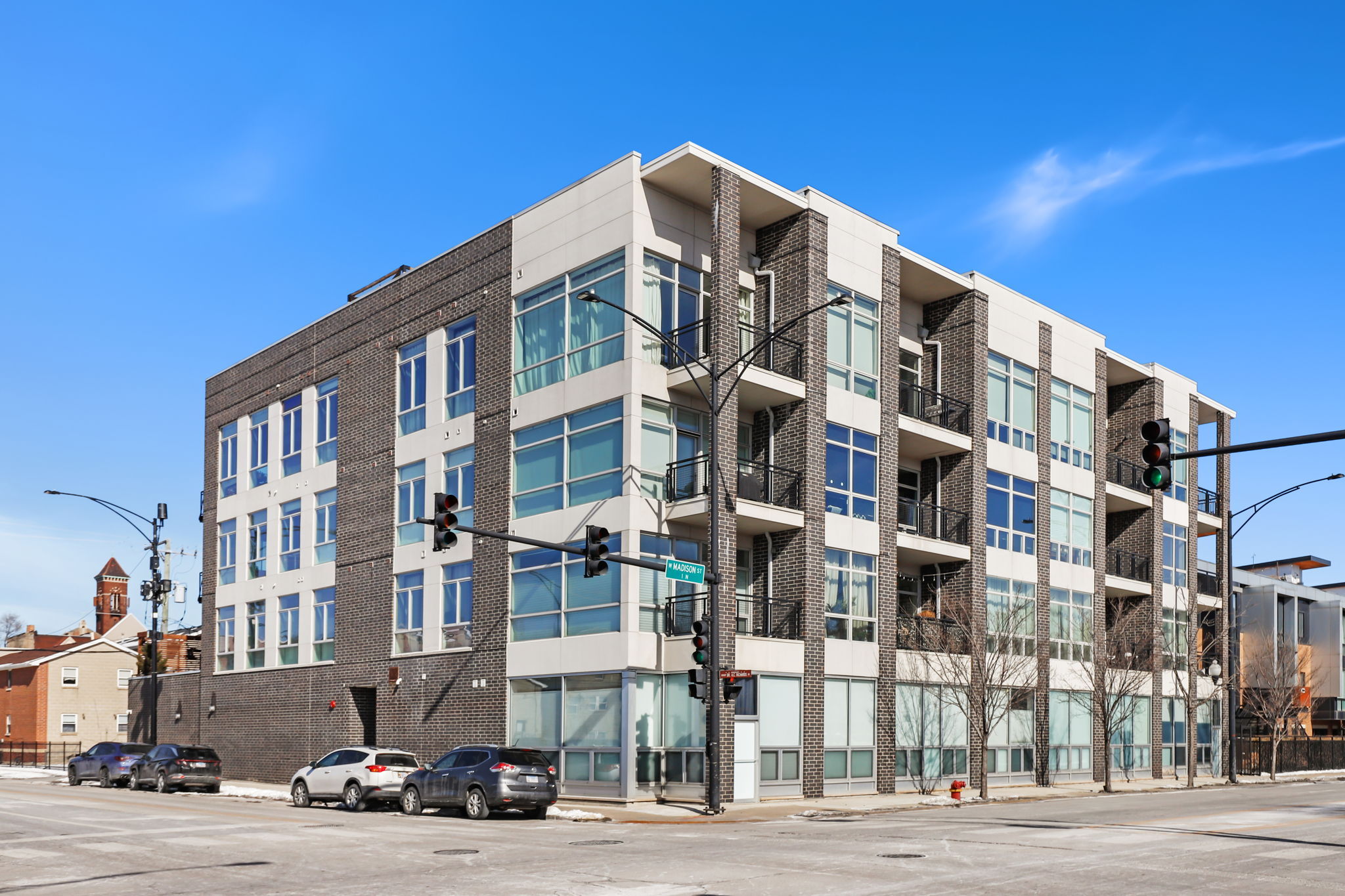Details
Modern elegance meets urban convenience in this stunning 2-bed/2-bath condo w/ TWO outdoor spaces, located in a boutique elevator building near the United Center & the upcoming $7B 1901 Project. This bright & spacious home features floor-to-ceiling corner windows with custom roller shades, gleaming espresso-stained hardwood floors, contemporary finishes throughout AND the only non-penthouse unit to have PRIVATE rooftop deck space, featuring unobstructed skyline views. The open-concept layout flows seamlessly from the sun-drenched living & dining area to a large private balcony, perfect for grilling and entertaining. The designer kitchen is outfitted with 42" cabinetry, soft-close drawers, quartz countertops, a breakfast bar w/ additional storage, stylish backsplash, and top-of-the-line stainless steel appliances, & external venting hood! The primary suite offers a peaceful retreat, featuring a spa-inspired ensuite bath with a dual vanity, oversized walk-in rain shower, heated tile floors, and a custom-organized walk-in closet. Second bedroom also has custom closets and comfortably fits a queen size bed with furniture. Additional highlights include in-unit large capacity washer/dryer, attached heated garage parking, and a full-height xtra wide storage cage, plus shared access to a 26' x 57' common rooftop deck ideal for hosting. Located just 4 blocks from the new Green Line Damen stop, 6 blocks to Metra, and steps to Pete's Grocery, this is a prime location moments from the West Loop, Medical District, and United Center. Click the 3D tour to take a virtual walk through your future home!
-
$415,000
-
2 Bedrooms
-
2 Bathrooms
-
1,150 Sq/ft
-
1 Parking Spots
-
MLS: 12351657
